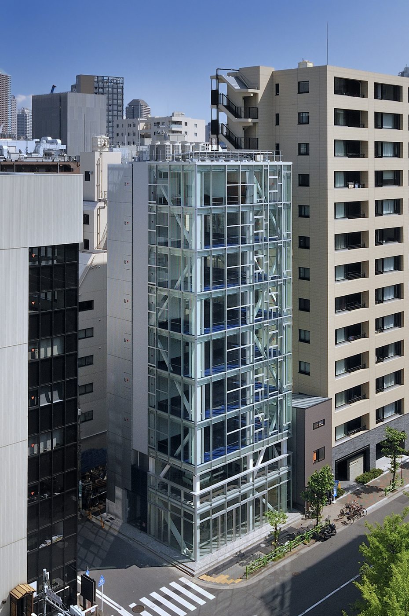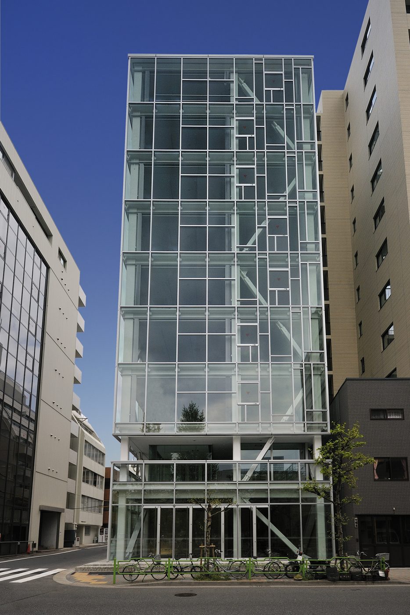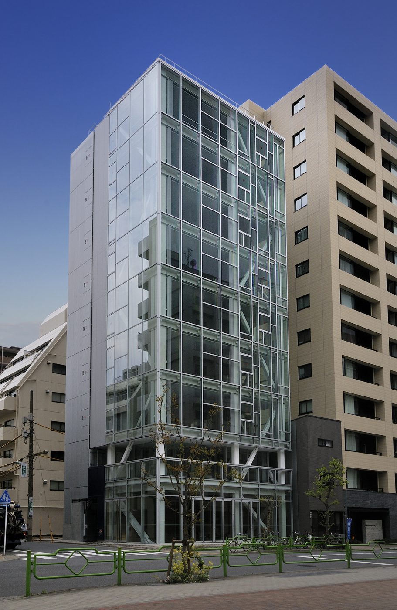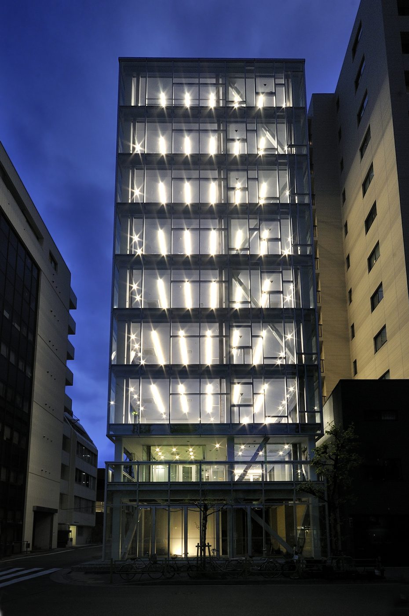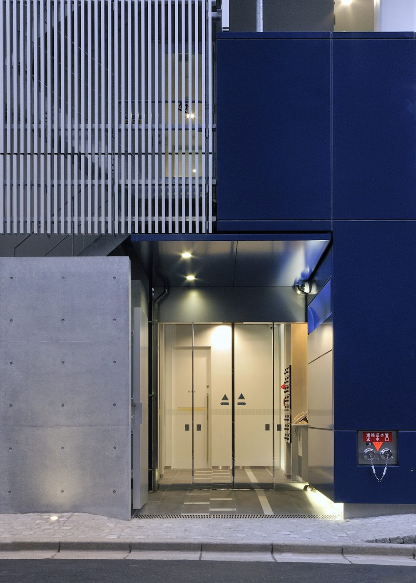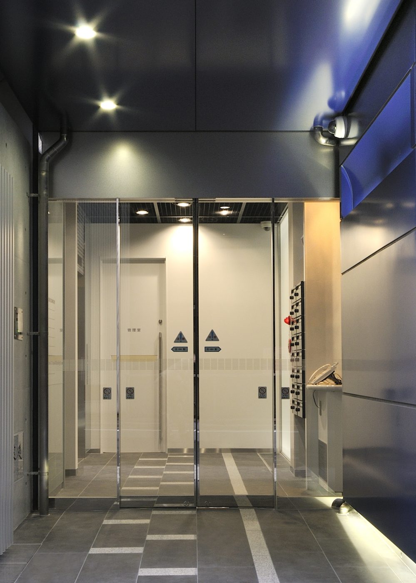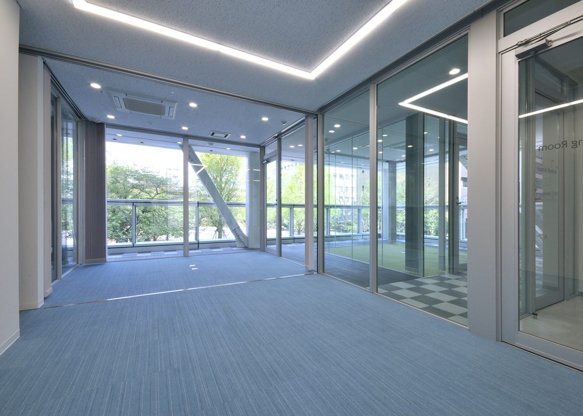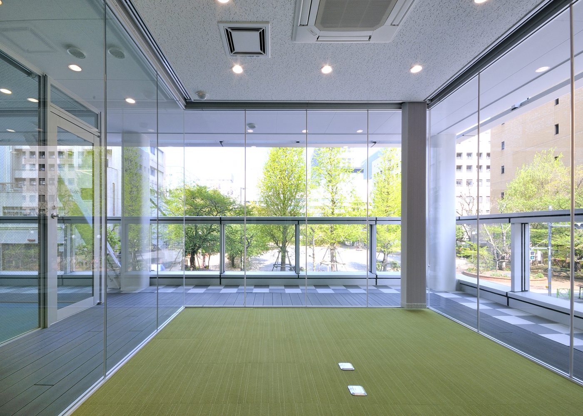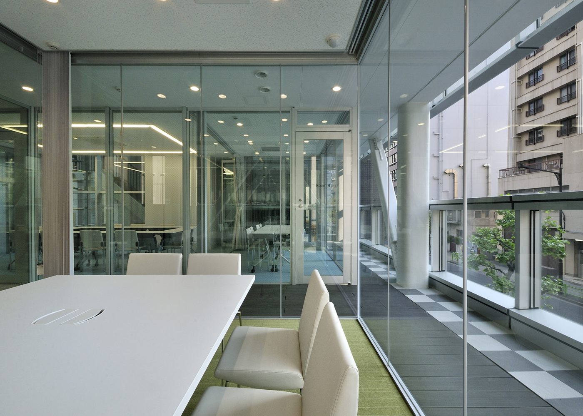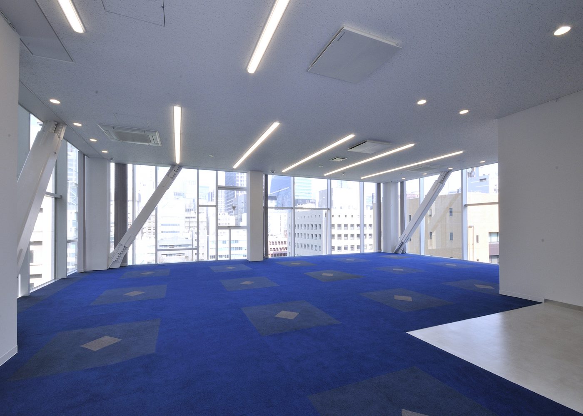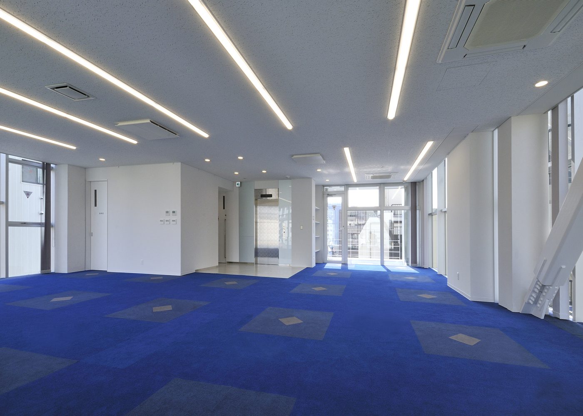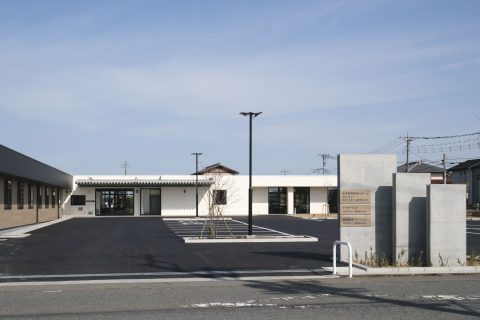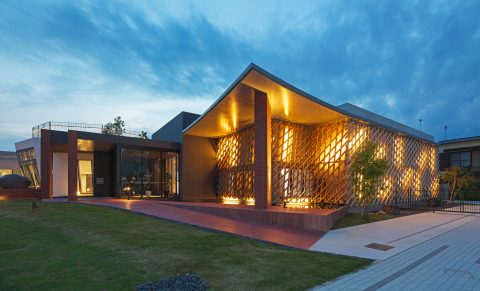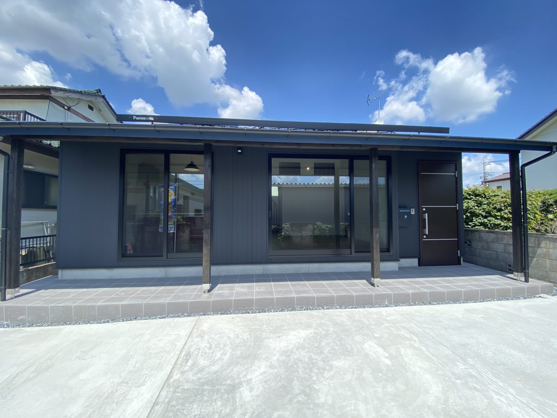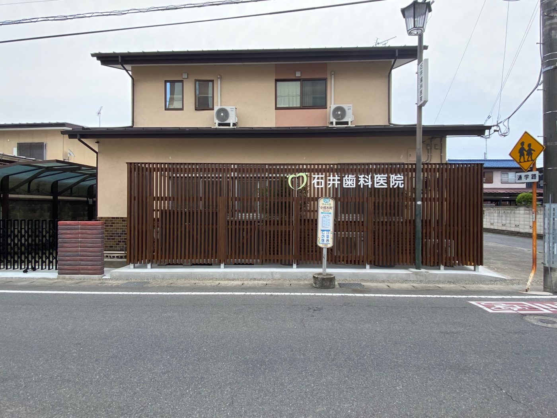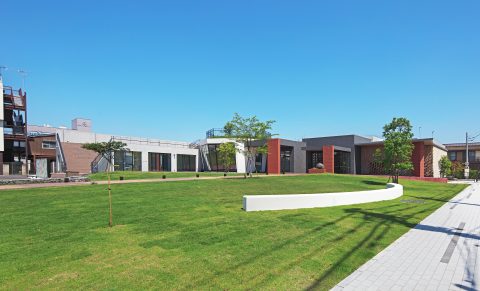
Toseki building 〜ガラスに包まれたオフィスビル〜
旧本社ビルの建替え事業である。旧建物にもオーナーは愛着を持っていたが、砕石業という企業イメージを刷新し、建物内外的にも明るく、街のシンボルになるような、そして、耐震性に優れた建物を建築した。敷地正面にある歴史のある坂本公園を意識し、一体性を踏まえた計画を試みた。公園に対してガラスの外壁を施し、オフィスで過ごす人と、公園に来る人の視線を感じることができ、木々や草花の、そして気候の変化を共有できる。また、ガラス壁面は単調にならないように大小のグリッドで区切り、その奥には、耐震性の要素を持つ構造ブレースをジグザクに力強くデザインし、動きを表現した。
We decided to rebuild building to the one which is bright enough, to renovate the image of quarry operator and to become a symbol of the community. And we built the building superior in quake resistance. We tried our best to attain the unity with the historic park, Sakamoto Park. We put the glass surface wall facing the park. A person in an office can feel the change of the four seasons by the scenery of the park. The wall is divided into variously-sized grid not to be monotonous. Behind it, the staggered structure braces with earthquake resistant material expresses the movement.
| 竣工 | 2014 |
|---|---|
| 所在地 | Tokyo nihonnbashi kayabatyou |
| 構造 | S9f |
| 面積 | 966.40㎡ |
| 構造設計 | エスフォルム |
| 設備設計 | アーク環境設計 |
